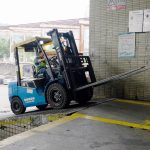In order to receive the best mezzanine design and to achieve an accurate quotation it is key to supply the right information early on, advise MiTek Mezzanine.
Designing a mezzanine floor is a complicated process, with a whole host of factors to take into consideration. When it comes to construction, the biggest factors will typically be the type and amount of steel used, along with the installation time required. The design stage is critical – it’s the opportunity to find the ‘sweet spot’ that provides sufficient strength and rigidity for your current and future needs but minimises overall cost.
Load capacity
The first thing to think about is the required load capacity. Do you need the same capacity across the whole platform, or across all floors in a multi-level solution? If not, it may be possible to use a hybrid mezzanine (constructed from hot-rolled and cold-formed steel) for the areas with higher loading and a cold-formed floor elsewhere. For example, if you need strength for pallet conveyors, we can use hot-rolled beams underneath just this section.
Slab condition
Another important consideration is the condition of your slab. A poor base will support a lower column load, meaning your mezzanine will need more columns. This adds cost in terms of both material and installation (as well as limiting how you can use the space below). As these costs multiply up over large floors, it may pay for you to invest in your slab instead.
Deflection limits
If you require less deflection – for example, due to sensitive equipment or if you’re using your floor for offices – you will need a more rigid structure. This means bulkier joists and beams, adding to the cost of your steelwork. Bracing affects cost too. While a fully braced frame is standard, moment frames can be specified as an alternative. Having an unbraced structure will typically increase costs by between 10 and 15%, due to different components being required. The geographic location of your mezzanine is another crucial factor here. If your project is in a seismic area – parts of Italy, for example – it’s really important to have early engagement with the mezzanine company, as seismic designs are not straightforward.
Site conditions
As installation costs form a significant proportion of the total cost of a mezzanine, factors that hamper work on site have a large impact. Will working hours or physical access be limited? Will specialist plant be required and will the presence of other contractors affect the build sequence? Then there are the required fire and decking specifications, plus the number of accessories – such as stairways and pallet gates – required.
With so many factors to consider, it is imperative that your mezzanine supplier receives as much information as possible. This is why MiTek provides a comprehensive RFQ (request for quotation) document for potential customers to complete. Of course, we’re happy to give you a ballpark price, but a detailed specification will avoid nasty surprises later on! When you receive quotes from mezzanine companies, check whether you’re comparing like for like. For example, have all Health & Safety measures been considered, such as the need for safety netting and edge protection? Look for accreditations that will give you peace of mind.
read more
The post How to get an Accurate Cost for Mezzanine appeared first on Logistics Business.


