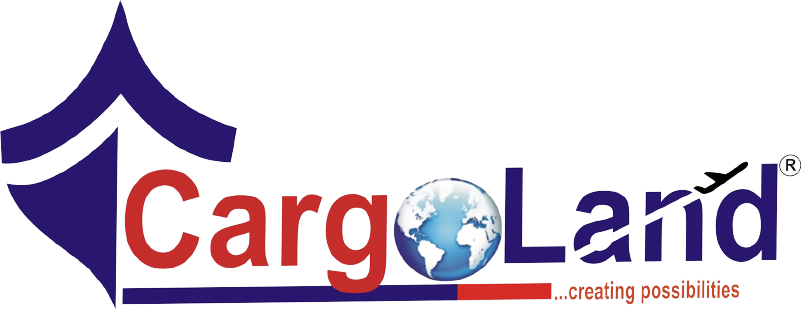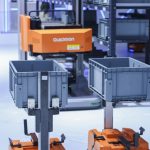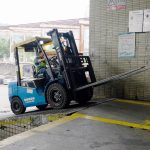Linde Material Handling (MH) has had an additional office building at its headquarters in Aschaffenburg since October. A new structure with a total of 6,000 square meters on six floors was built in the immediate vicinity of the existing headquarters. The expanded administrative complex now also includes the “Linde Experience Hub”, a newly built 5,500-square-meter venue hall for training and education purposes, product presentations, and large and small events.
After a construction period of just over one and a half years, the new office building was ready for occupation and the employees of the two building complexes, which are separated only by a narrow street, came together for a house-warming party. With the completion of Headquarter West and Headquarter East, as the buildings are referred to, the main goal of the expansion at Carl-von-Linde-Platz has been achieved: The satellite locations that were previously scattered throughout the city area have been consolidated and the entire Linde MH headquarters team is now located in one place. “The design and facilities of the new building provide a first-class work environment for collaboration among employees at the Aschaffenburg site, as well as the pan-European Linde sales and service organization and business partners and further stakeholders,” said Ulrike Just, Executive Vice President Sales & Service Linde MH EMEA at the opening ceremony. “The expanded headquarters underscores our attractiveness as an international employer who offers a wide range of career opportunities.”
Linde Experience
The new office complex takes into account the needs and requirements of a changing world of work. For the first time, Linde MH’s Aschaffenburg site is using the shared desk system. Instead of having a fixed workstation, employees take a seat at an available desk in their department area when they arrive at the office. In addition to open-plan offices with desks, there are numerous other rooms on each floor that can be used for a variety of purposes. These include small and large meeting rooms with a variety of furnishings and state-of-the-art presentation technology for creative brainstorming, a library for solitary work in a quiet atmosphere. In addition, there is a bright, sizeable recreational area that is equipped with a kitchenette, bar tables and chairs, as well as lounge furniture for spontaneous exchanges of information and ideas.
The Linde Experience Hub, just a few steps away, bridges the gap between theory and practice, providing a first-rate functional setting for a wide range of events – from presentations for individual groups of guests to major customer events or events for Linde MH’s European or global sales and service organization. The hall is equipped with a high-rack warehouse, a flexible open area with truck ramps, and various exhibition areas where visitors can experience Linde MH’s solution and innovation expertise first-hand. Around half of the spacious hall is available for vehicle and theme presentations. In addition, there are training and meeting rooms on two levels, a reception area, service areas, hospitality areas for catering and numerous seating areas.
Linde Material Handling GmbH, a KION Group company, is a globally operating manufacturer of forklift trucks and warehouse trucks, and a solutions and service provider for intralogistics. With a sales and service network that spans more than 100 countries, the company is represented in all major regions around the world.
The post Linde Experience Hub at HQ appeared first on Logistics Business® Magazine.


